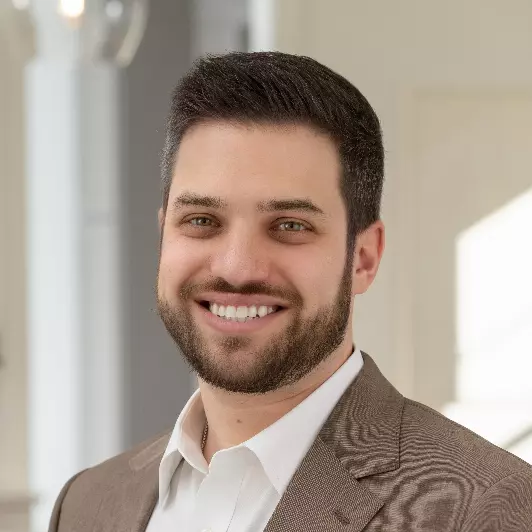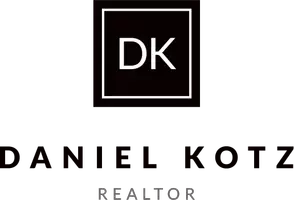Bought with Susan L Minnick • Corcoran McEnearney
For more information regarding the value of a property, please contact us for a free consultation.
Key Details
Sold Price $1,475,000
Property Type Single Family Home
Sub Type Detached
Listing Status Sold
Purchase Type For Sale
Square Footage 3,723 sqft
Price per Sqft $396
Subdivision Falls Church City
MLS Listing ID VAFA2001760
Sold Date 11/30/23
Style Transitional
Bedrooms 4
Full Baths 3
Half Baths 1
HOA Y/N N
Abv Grd Liv Area 2,621
Originating Board BRIGHT
Year Built 2015
Available Date 2023-09-07
Annual Tax Amount $18,979
Tax Year 2022
Lot Size 5,802 Sqft
Acres 0.13
Property Sub-Type Detached
Property Description
Welcome to this home that blends modern elegance with a warm and inviting atmosphere -- and local shops, restaurants and the bike trail just down the road! The lovely covered front porch is perfect for being outside to wave hello to neighbors or working with your laptop. Next, step inside and be greeted by a spacious and airy open floor plan that effortlessly connects the living spaces in a thoughtfully designed space, creating a generous area for both entertaining and relaxation. The heart of this home is undoubtedly the cook's kitchen and great room. Here a gourmet chef's dreams can come true, using stainless steel Jenn Air appliances and a large center island that invites socializing while preparing meals. The adjoining family room offers a tranquil space for relaxation and unwinding. The main level also features a spacious formal dining room, allowing for unforgettable dinner parties and entertaining. Gorgeous hardwood floors grace the main level, enhancing the visual appeal and complementing the seamless flow of the interior. Upstairs, retreat to the elegant owner's suite, a sanctuary of sophistication and tranquility with abundant natural light. Two large closets provide ample storage, while the spa-style bath exudes luxury with dual vanities, a separate shower, and a whirlpool tub surrounded by exquisite designer tile. In total, there are three bedrooms upstairs, along with laundry room. The lower level offers even more space to unwind, with a large recreation room that can easily adapt to your needs, whether it's a home theater, a fitness area, or a playroom. Here is also a fourth bedroom or home office, and full bathroom. The walk-out design from the lower level offers easy access to the large, flat backyard with spacious flagstone patio. The attached 1-car garage provides both shelter for your vehicle and additional storage options. Access to exceptional shopping, theaters, and a plethora of local and global dining options make every day a new adventure. Commuting is a breeze with nearby access to I-66, the West and East Falls Church Metros, and the Washington and Old Dominion Trail, catering to both work and play. The neighborhood is an embodiment of The Little City's charm, offering a mix of popular eateries and attractions all just a few short blocks away, including Ellie Bird, North Side Social, Rare Bird Coffee, Solace Outpost, Harvey's, and the very popular nearby Farmers Market on Saturdays. And if that's not enough, the home lies within the highly regarded Falls Church City Schools boundaries. The elementary school is very conveniently located just down the street, really epitomizing the small town feel of Falls Church City. Situated just minutes away from Washington, DC, this home offers convenience beyond compare, and presents a rare opportunity to experience luxurious, modern living in one of the DC area's most sought-after locations. With its spacious layout, upscale features, and unbeatable convenience, this home truly encapsulates the essence of comfortable and sophisticated living. Don't miss the chance to make it your own!
Location
State VA
County Falls Church City
Zoning R-1B
Rooms
Other Rooms Dining Room, Primary Bedroom, Bedroom 2, Bedroom 3, Bedroom 4, Kitchen, Game Room, Family Room, Foyer, Laundry, Utility Room
Basement Full
Interior
Interior Features Family Room Off Kitchen, Kitchen - Gourmet, Combination Kitchen/Living, Kitchen - Island, Dining Area, Breakfast Area, Kitchen - Table Space, Primary Bath(s), Upgraded Countertops, Crown Moldings, WhirlPool/HotTub, Wood Floors, Recessed Lighting, Floor Plan - Open
Hot Water Natural Gas
Heating Forced Air, Programmable Thermostat, Zoned
Cooling Central A/C
Flooring Carpet, Wood
Fireplaces Number 1
Fireplaces Type Gas/Propane, Mantel(s)
Equipment Dishwasher, Disposal, Dual Flush Toilets, Icemaker, Microwave, Oven/Range - Gas, Refrigerator, Six Burner Stove, Water Heater - High-Efficiency, Range Hood
Furnishings No
Fireplace Y
Window Features Low-E,Double Pane,Screens
Appliance Dishwasher, Disposal, Dual Flush Toilets, Icemaker, Microwave, Oven/Range - Gas, Refrigerator, Six Burner Stove, Water Heater - High-Efficiency, Range Hood
Heat Source Natural Gas
Laundry Upper Floor
Exterior
Exterior Feature Porch(es), Patio(s)
Parking Features Garage - Front Entry, Garage Door Opener
Garage Spaces 3.0
Fence Rear, Wood
Water Access N
View Garden/Lawn
Roof Type Shingle
Accessibility None
Porch Porch(es), Patio(s)
Road Frontage Public, City/County
Attached Garage 1
Total Parking Spaces 3
Garage Y
Building
Lot Description Landscaping
Story 3
Foundation Block
Sewer Public Sewer
Water Public
Architectural Style Transitional
Level or Stories 3
Additional Building Above Grade, Below Grade
Structure Type 9'+ Ceilings,Dry Wall,Tray Ceilings
New Construction N
Schools
Elementary Schools Mount Daniel
Middle Schools Mary Ellen Henderson
High Schools Meridian
School District Falls Church City Public Schools
Others
Senior Community No
Tax ID 51-210-031
Ownership Fee Simple
SqFt Source Assessor
Acceptable Financing Cash, Conventional, Other, VA
Listing Terms Cash, Conventional, Other, VA
Financing Cash,Conventional,Other,VA
Special Listing Condition Standard
Read Less Info
Want to know what your home might be worth? Contact us for a FREE valuation!

Our team is ready to help you sell your home for the highest possible price ASAP

Get More Information
Quick Search
- Homes For Sale in Alexandria, VA
- Homes For Sale in Arlington, VA
- Homes For Sale in Rockville, MD
- Homes For Sale in Bethesda, MD
- Homes For Sale in Prince Frederick, MD
- Homes For Sale in Silver Spring, MD
- Homes For Sale in Kensington, MD
- Homes For Sale in Germantown, MD
- Homes For Sale in Falls Church, VA
- Homes For Sale in Bowie, MD
- Homes For Sale in Chevy Chase, MD




