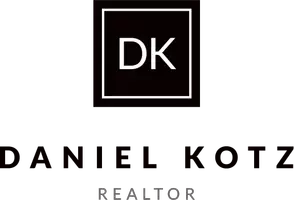OPEN HOUSE
Sat May 24, 11:00am - 1:00pm
UPDATED:
Key Details
Property Type Townhouse
Sub Type Interior Row/Townhouse
Listing Status Coming Soon
Purchase Type For Sale
Square Footage 3,133 sqft
Price per Sqft $183
Subdivision Westphalia Town Center
MLS Listing ID MDPG2151884
Style Colonial
Bedrooms 4
Full Baths 3
Half Baths 1
HOA Fees $130/mo
HOA Y/N Y
Abv Grd Liv Area 2,112
Originating Board BRIGHT
Year Built 2019
Available Date 2025-05-22
Annual Tax Amount $7,320
Tax Year 2024
Lot Size 1,800 Sqft
Acres 0.04
Property Sub-Type Interior Row/Townhouse
Property Description
Location
State MD
County Prince Georges
Zoning TACE
Rooms
Other Rooms Living Room, Dining Room, Primary Bedroom, Bedroom 2, Bedroom 3, Bedroom 4, Kitchen, Family Room, Den, Laundry, Bathroom 2, Bathroom 3, Bonus Room, Primary Bathroom
Basement Other
Interior
Hot Water Electric
Cooling Central A/C
Flooring Engineered Wood
Equipment Built-In Microwave, ENERGY STAR Clothes Washer, ENERGY STAR Dishwasher, ENERGY STAR Refrigerator, Dryer - Front Loading, Disposal, Oven - Wall, Stainless Steel Appliances
Fireplace N
Appliance Built-In Microwave, ENERGY STAR Clothes Washer, ENERGY STAR Dishwasher, ENERGY STAR Refrigerator, Dryer - Front Loading, Disposal, Oven - Wall, Stainless Steel Appliances
Heat Source Natural Gas
Exterior
Parking Features Garage - Rear Entry, Additional Storage Area, Garage Door Opener, Inside Access
Garage Spaces 2.0
Amenities Available Common Grounds, Community Center, Jog/Walk Path, Pool - Outdoor, Tot Lots/Playground
Water Access N
Accessibility None
Attached Garage 2
Total Parking Spaces 2
Garage Y
Building
Story 3
Foundation Slab
Sewer Public Sewer
Water Public
Architectural Style Colonial
Level or Stories 3
Additional Building Above Grade, Below Grade
Structure Type 9'+ Ceilings
New Construction N
Schools
School District Prince George'S County Public Schools
Others
HOA Fee Include Common Area Maintenance,Lawn Maintenance,Snow Removal,Trash
Senior Community No
Tax ID 17155592197
Ownership Fee Simple
SqFt Source Assessor
Acceptable Financing Cash, Conventional, FHA, VA, VHDA, Assumption
Listing Terms Cash, Conventional, FHA, VA, VHDA, Assumption
Financing Cash,Conventional,FHA,VA,VHDA,Assumption
Special Listing Condition Standard

Get More Information
Quick Search
- Homes For Sale in Alexandria, VA
- Homes For Sale in Arlington, VA
- Homes For Sale in Rockville, MD
- Homes For Sale in Bethesda, MD
- Homes For Sale in Prince Frederick, MD
- Homes For Sale in Silver Spring, MD
- Homes For Sale in Kensington, MD
- Homes For Sale in Germantown, MD
- Homes For Sale in Falls Church, VA
- Homes For Sale in Bowie, MD
- Homes For Sale in Chevy Chase, MD




