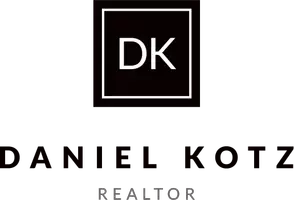OPEN HOUSE
Sat May 17, 1:00pm - 3:00pm
Sun May 18, 1:00pm - 3:00pm
UPDATED:
Key Details
Property Type Single Family Home
Sub Type Detached
Listing Status Active
Purchase Type For Sale
Square Footage 2,442 sqft
Price per Sqft $276
Subdivision Mineral Springs
MLS Listing ID VAWR2010676
Style Colonial
Bedrooms 3
Full Baths 2
Half Baths 2
HOA Y/N N
Abv Grd Liv Area 2,442
Originating Board BRIGHT
Year Built 1978
Available Date 2025-05-12
Annual Tax Amount $2,514
Tax Year 2022
Lot Size 1.710 Acres
Acres 1.71
Property Sub-Type Detached
Property Description
This stunning home offers classic charm with thoughtful modern updates. A grand façade with elegant columns creates a stately first impression.
The lovely entrance foyer with gleaming white tile flooring welcomes you inside. To the left, a spacious family room with a brick fireplace invites you to relax, while a formal living room sits to the right. Upstairs, the landing offers a striking view of the foyer below. The upper level features a private suite with a full bath, along with two additional bedrooms and a second full bath.
The updated eat-in kitchen combines style and functionality and flows easily into a formal dining room, perfect for hosting gatherings. From the dinette area, step into the screened-in porch, an ideal spot to enjoy your morning coffee. Then step out to the brick patio which offers the perfect setting for evening relaxation or entertaining guests, all while overlooking the peaceful natural beauty of the landscape.
A charming brick walkway leads to the attached two-car garage and paved driveway which offers additional parking. Setting back from the road with a lovely front yard, this property offers privacy, convenience, and curb appeal—just minutes from Skyline Drive, the Shenandoah River, and numerous local attractions.
Location
State VA
County Warren
Zoning R
Rooms
Other Rooms Living Room, Dining Room, Kitchen, Family Room, Laundry
Main Level Bedrooms 3
Interior
Interior Features Breakfast Area, Formal/Separate Dining Room, Window Treatments
Hot Water Electric
Heating Heat Pump(s)
Cooling Heat Pump(s)
Flooring Ceramic Tile, Carpet, Wood
Fireplaces Number 1
Fireplaces Type Gas/Propane
Equipment Dishwasher, Refrigerator, Oven/Range - Gas, Dryer - Electric, Washer
Fireplace Y
Appliance Dishwasher, Refrigerator, Oven/Range - Gas, Dryer - Electric, Washer
Heat Source Electric, Propane - Leased
Laundry Main Floor
Exterior
Exterior Feature Patio(s)
Parking Features Garage - Side Entry, Garage Door Opener, Inside Access
Garage Spaces 2.0
Utilities Available Propane - Community
Water Access N
Accessibility None
Porch Patio(s)
Attached Garage 2
Total Parking Spaces 2
Garage Y
Building
Lot Description Backs to Trees, Front Yard, Landscaping, Rear Yard, Road Frontage
Story 2
Foundation Crawl Space
Sewer On Site Septic
Water Well
Architectural Style Colonial
Level or Stories 2
Additional Building Above Grade, Below Grade
New Construction N
Schools
School District Warren County Public Schools
Others
Senior Community No
Tax ID 28D 1 1 18
Ownership Fee Simple
SqFt Source Estimated
Special Listing Condition Standard

Get More Information
Quick Search
- Homes For Sale in Alexandria, VA
- Homes For Sale in Arlington, VA
- Homes For Sale in Rockville, MD
- Homes For Sale in Bethesda, MD
- Homes For Sale in Prince Frederick, MD
- Homes For Sale in Silver Spring, MD
- Homes For Sale in Kensington, MD
- Homes For Sale in Germantown, MD
- Homes For Sale in Falls Church, VA
- Homes For Sale in Bowie, MD
- Homes For Sale in Chevy Chase, MD




