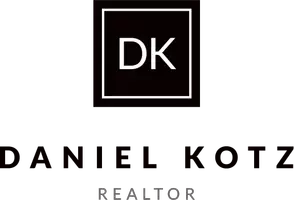UPDATED:
Key Details
Property Type Single Family Home
Sub Type Detached
Listing Status Coming Soon
Purchase Type For Sale
Square Footage 4,729 sqft
Price per Sqft $189
Subdivision Sunnybrook
MLS Listing ID PAMC2139980
Style Colonial
Bedrooms 4
Full Baths 2
Half Baths 2
HOA Fees $375/ann
HOA Y/N Y
Abv Grd Liv Area 3,529
Originating Board BRIGHT
Year Built 2003
Available Date 2025-05-15
Annual Tax Amount $14,800
Tax Year 2024
Lot Size 0.300 Acres
Acres 0.3
Lot Dimensions 78.00 x 0.00
Property Sub-Type Detached
Property Description
Location
State PA
County Montgomery
Area Worcester Twp (10667)
Zoning RESIDENTIAL
Rooms
Other Rooms Living Room, Dining Room, Kitchen, Family Room, Breakfast Room, Sun/Florida Room, Great Room, Laundry, Office, Media Room
Basement Fully Finished, Full
Interior
Interior Features Bar, Breakfast Area, Ceiling Fan(s), Bathroom - Soaking Tub, Bathroom - Stall Shower, Bathroom - Tub Shower, Carpet, Dining Area, Kitchen - Eat-In, Kitchen - Island, Walk-in Closet(s), Wet/Dry Bar, Wood Floors
Hot Water Natural Gas
Heating Forced Air
Cooling Central A/C
Fireplaces Number 1
Inclusions Washer, dryer, refrigerator in as-is condition with no monetary value.
Fireplace Y
Heat Source Natural Gas
Laundry Upper Floor
Exterior
Parking Features Garage Door Opener, Garage - Front Entry
Garage Spaces 2.0
Amenities Available Tot Lots/Playground, Jog/Walk Path
Water Access N
Accessibility Doors - Swing In
Attached Garage 2
Total Parking Spaces 2
Garage Y
Building
Story 2
Foundation Slab, Block
Sewer Public Sewer
Water Public
Architectural Style Colonial
Level or Stories 2
Additional Building Above Grade, Below Grade
New Construction N
Schools
School District Methacton
Others
Senior Community No
Tax ID 67-00-03506-171
Ownership Fee Simple
SqFt Source Assessor
Special Listing Condition Standard
Virtual Tour https://vimeo.com/1082899129?share=copy

Get More Information
Quick Search
- Homes For Sale in Alexandria, VA
- Homes For Sale in Arlington, VA
- Homes For Sale in Rockville, MD
- Homes For Sale in Bethesda, MD
- Homes For Sale in Prince Frederick, MD
- Homes For Sale in Silver Spring, MD
- Homes For Sale in Kensington, MD
- Homes For Sale in Germantown, MD
- Homes For Sale in Falls Church, VA
- Homes For Sale in Bowie, MD
- Homes For Sale in Chevy Chase, MD




