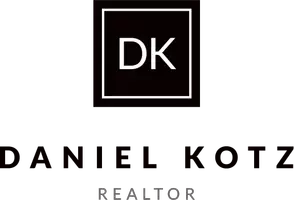UPDATED:
Key Details
Property Type Single Family Home
Sub Type Detached
Listing Status Active
Purchase Type For Sale
Square Footage 2,207 sqft
Price per Sqft $167
Subdivision Harford Park
MLS Listing ID MDBA2167488
Style Traditional
Bedrooms 5
Full Baths 2
HOA Y/N N
Abv Grd Liv Area 1,395
Originating Board BRIGHT
Year Built 1956
Annual Tax Amount $3,469
Tax Year 2024
Lot Size 7,775 Sqft
Acres 0.18
Property Sub-Type Detached
Property Description
Step outside to a fully fenced yard, complete with new patio furniture, a brand new shed (with useful included items), and room to relax or entertain. Easily accommodates 3 car spaces!!!Located near US Marine Corps facilities, tennis and basketball courts, Hillcrest Swim Club, and Mount Pleasant Golf Course and Park – this location offers an active and connected lifestyle, just minutes from I-695, Towson, and downtown Baltimore.
Don't miss this opportunity – schedule your showing today and experience the perfect blend of modern living and community charm!
Location
State MD
County Baltimore City
Zoning R-3
Rooms
Basement Other
Main Level Bedrooms 2
Interior
Interior Features Breakfast Area, Ceiling Fan(s), Dining Area, Family Room Off Kitchen, Floor Plan - Traditional, Bathroom - Tub Shower, Pantry, Other
Hot Water Electric
Heating Central, Hot Water
Cooling Central A/C
Flooring Laminated
Inclusions Stainless Steel appliances: refrigerator, microwave, dishwasher, stove. Outside furniture and shed items.
Equipment Stove, Cooktop, Dishwasher, Exhaust Fan, Microwave, Oven - Single, Stainless Steel Appliances
Furnishings No
Fireplace N
Appliance Stove, Cooktop, Dishwasher, Exhaust Fan, Microwave, Oven - Single, Stainless Steel Appliances
Heat Source Other
Laundry Has Laundry
Exterior
Exterior Feature Roof, Patio(s)
Garage Spaces 3.0
Utilities Available Electric Available, Natural Gas Available, Phone Available, Sewer Available, Water Available
Water Access N
View City
Roof Type Shingle
Street Surface Paved,Concrete
Accessibility None
Porch Roof, Patio(s)
Road Frontage City/County
Total Parking Spaces 3
Garage N
Building
Story 2
Foundation Slab
Sewer Private Sewer, Public Sewer
Water Other, Public
Architectural Style Traditional
Level or Stories 2
Additional Building Above Grade, Below Grade
Structure Type Other
New Construction N
Schools
Elementary Schools Woodhome Elementary/Middle School
Middle Schools Woodhome
High Schools Friendship Academy Of Engineering And Technology
School District Baltimore City Public Schools
Others
Pets Allowed Y
Senior Community No
Tax ID 0327385460 144
Ownership Fee Simple
SqFt Source Estimated
Security Features Smoke Detector,Security System
Acceptable Financing Cash, Conventional, FHA, VA, Other
Horse Property N
Listing Terms Cash, Conventional, FHA, VA, Other
Financing Cash,Conventional,FHA,VA,Other
Special Listing Condition Standard
Pets Allowed Dogs OK, Pet Addendum/Deposit

Get More Information
Quick Search
- Homes For Sale in Alexandria, VA
- Homes For Sale in Arlington, VA
- Homes For Sale in Rockville, MD
- Homes For Sale in Bethesda, MD
- Homes For Sale in Prince Frederick, MD
- Homes For Sale in Silver Spring, MD
- Homes For Sale in Kensington, MD
- Homes For Sale in Germantown, MD
- Homes For Sale in Falls Church, VA
- Homes For Sale in Bowie, MD
- Homes For Sale in Chevy Chase, MD




