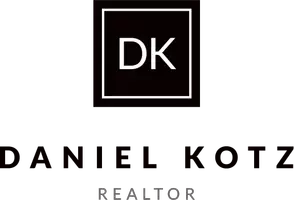UPDATED:
Key Details
Property Type Single Family Home
Sub Type Detached
Listing Status Coming Soon
Purchase Type For Sale
Square Footage 4,692 sqft
Price per Sqft $159
Subdivision The Preserve At Piscataway
MLS Listing ID MDPG2151566
Style Colonial
Bedrooms 5
Full Baths 3
Half Baths 1
HOA Fees $85/mo
HOA Y/N Y
Abv Grd Liv Area 3,120
Originating Board BRIGHT
Year Built 2010
Available Date 2025-05-29
Annual Tax Amount $8,075
Tax Year 2024
Lot Size 9,053 Sqft
Acres 0.21
Property Sub-Type Detached
Property Description
Built in 2010, the home sits on a 0.21-acre lot and features 5 spacious bedrooms, 3.5 baths, and a fully finished basement with walkout access. The heart of the home is a gourmet eat-in kitchen with a large island and pantry, seamlessly flowing into a cozy family room with a gas fireplace. Formal dining and living spaces, plus a main-level office, offer flexibility for entertaining and everyday living.
Upstairs, retreat to a luxurious owner's suite complete with a spa-like bath and ample closet space. The lower level provides even more room to relax or entertain, with additional living space ideal for a media room, gym, or guest quarters.
Additional highlights include a 2-car side-entry garage, upper-level laundry, and access to top-tier community amenities such as a clubhouse, fitness center, outdoor pool, and basketball courts. Located within the Prince George's County school district, this home combines suburban serenity with convenient access to Washington, D.C.
Location
State MD
County Prince Georges
Zoning LCD
Rooms
Basement Fully Finished, Interior Access, Outside Entrance, Connecting Stairway, Daylight, Full
Interior
Interior Features Breakfast Area, Kitchen - Island, Kitchen - Eat-In, Family Room Off Kitchen, Attic, Pantry, Primary Bath(s), Store/Office
Hot Water Electric
Heating Central
Cooling Central A/C
Fireplaces Number 1
Fireplaces Type Fireplace - Glass Doors, Gas/Propane
Inclusions See the attached documents
Fireplace Y
Heat Source Natural Gas
Laundry Main Floor, Dryer In Unit, Hookup, Washer In Unit
Exterior
Parking Features Garage - Side Entry
Garage Spaces 4.0
Utilities Available Cable TV Available, Electric Available, Natural Gas Available, Phone Available, Sewer Available, Water Available
Amenities Available Club House, Basketball Courts, Fitness Center, Pool - Outdoor, Swimming Pool, Tennis Courts
Water Access N
Roof Type Shingle,Composite
Accessibility Level Entry - Main
Total Parking Spaces 4
Garage Y
Building
Story 2
Foundation Concrete Perimeter
Sewer Public Septic, Public Sewer
Water Public
Architectural Style Colonial
Level or Stories 2
Additional Building Above Grade, Below Grade
New Construction N
Schools
School District Prince George'S County Public Schools
Others
Senior Community No
Tax ID 17053680501
Ownership Fee Simple
SqFt Source Assessor
Acceptable Financing Cash, Conventional, FHA
Horse Property N
Listing Terms Cash, Conventional, FHA
Financing Cash,Conventional,FHA
Special Listing Condition Standard

Get More Information
Quick Search
- Homes For Sale in Alexandria, VA
- Homes For Sale in Arlington, VA
- Homes For Sale in Rockville, MD
- Homes For Sale in Bethesda, MD
- Homes For Sale in Prince Frederick, MD
- Homes For Sale in Silver Spring, MD
- Homes For Sale in Kensington, MD
- Homes For Sale in Germantown, MD
- Homes For Sale in Falls Church, VA
- Homes For Sale in Bowie, MD
- Homes For Sale in Chevy Chase, MD



